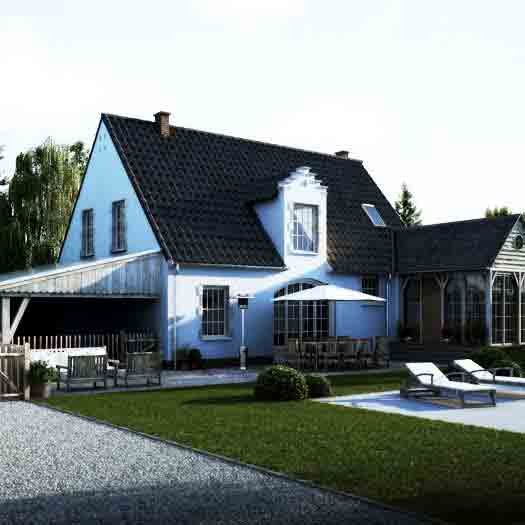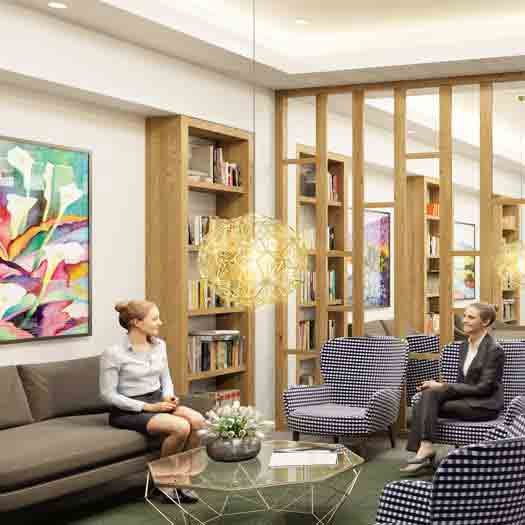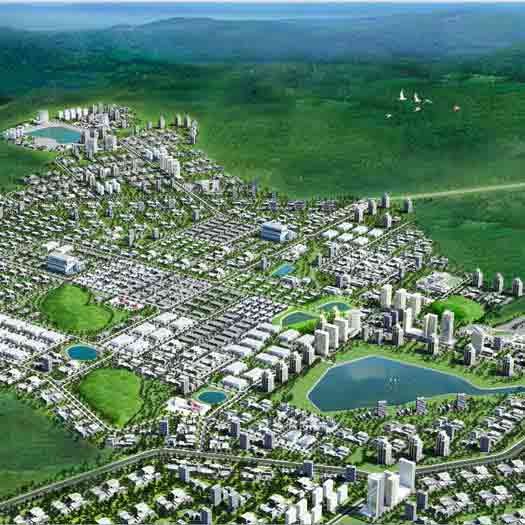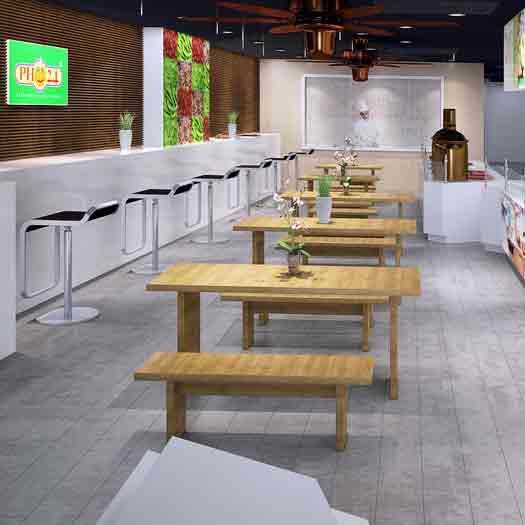Warehouse 3D Design
Enhancing warehouse design with the power of 3D rendering
Our 3D renderings for warehouse designs offer clients a comprehensive understanding of spatial layouts, storage solutions, and operational workflows, enabling them to make informed decisions confidently.
Our Work Request Price

















