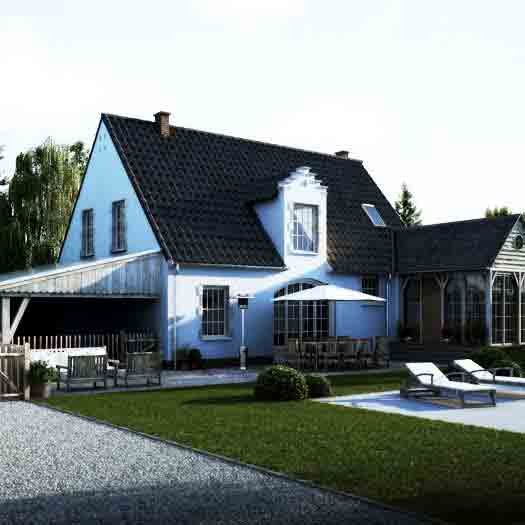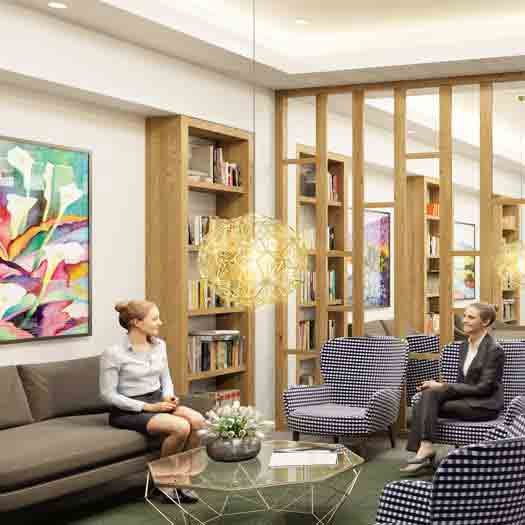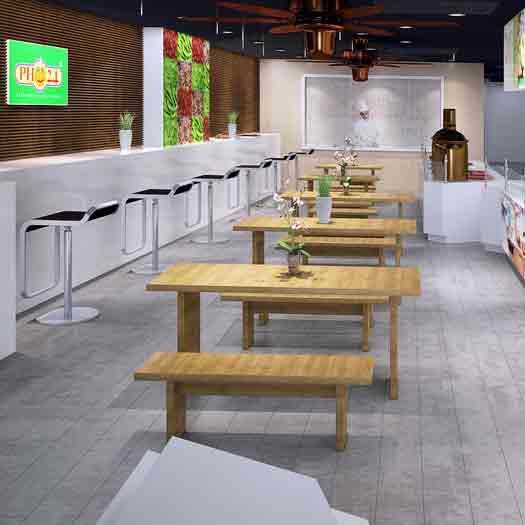Church 3D Visualization
Visualize your church design in 3D with our rendering excellence
Our Church 3D Design service covers new developments and renovations, delivering immersive 3D renderings that capture your vision with unparalleled creativity and precision.
Our Work Request Price





















