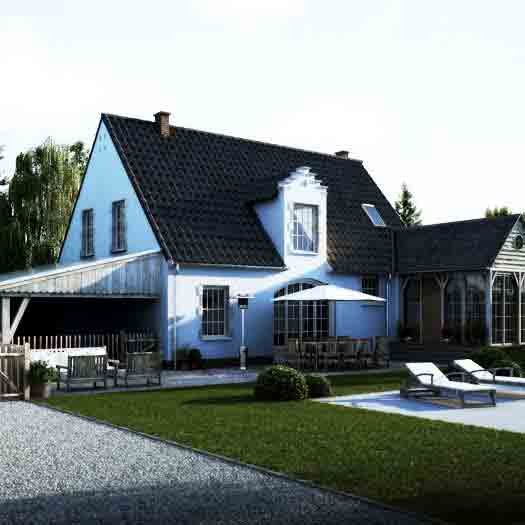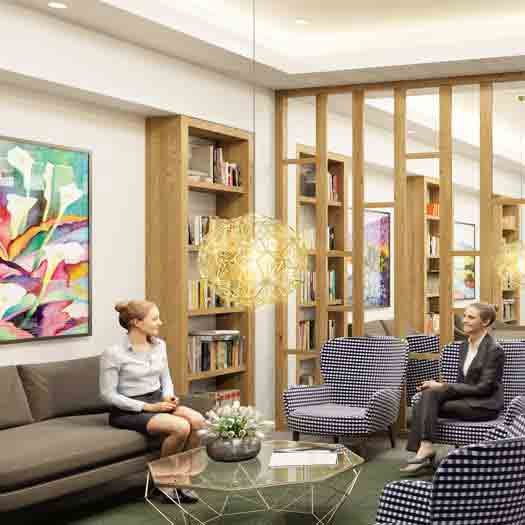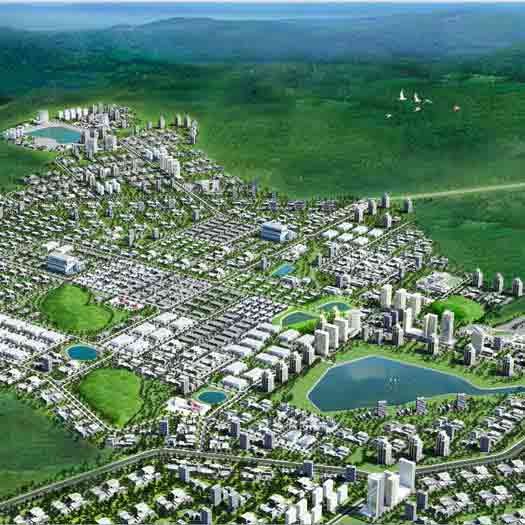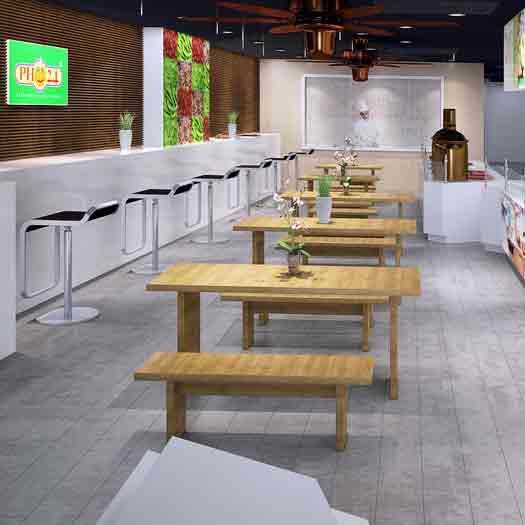Crafting hospital innovation
Bespoke 3D hospital design renders for healthcare institutions
Experience premium 3D rendering services finely crafted for hospitals, medical facilities, and healthcare institutions. Our 3D hospital designs capture the essence of modern healthcare with unrivalled clarity and meticulous attention to architectural detail.
Our Work Request Price
























