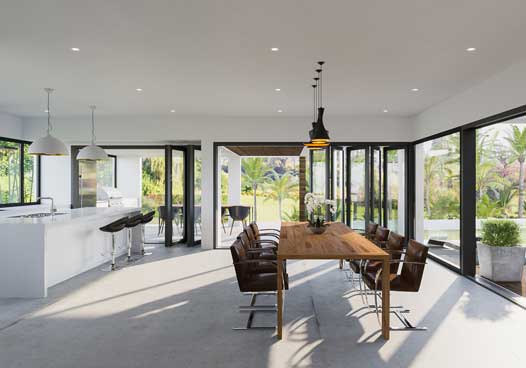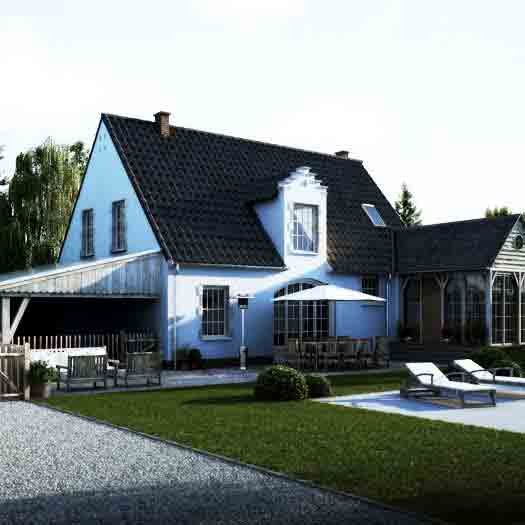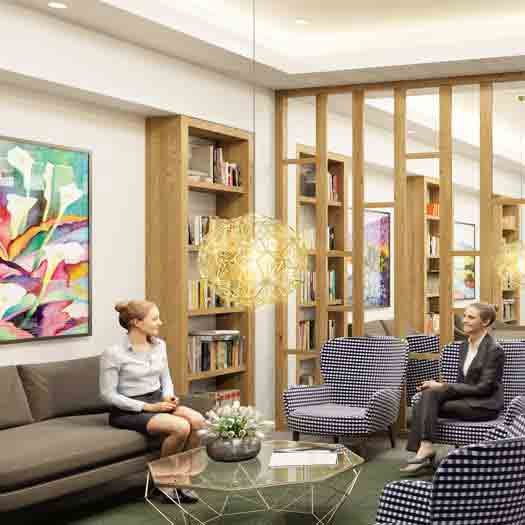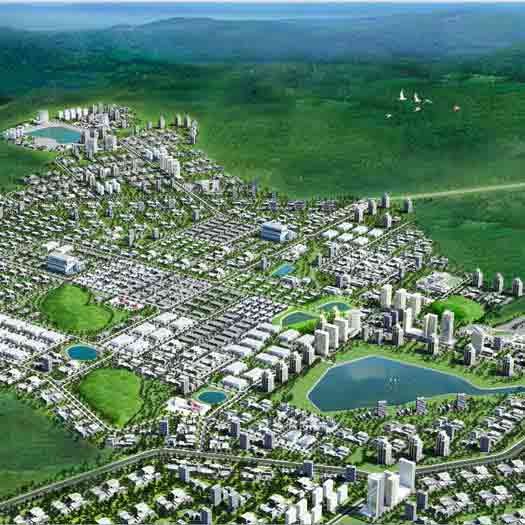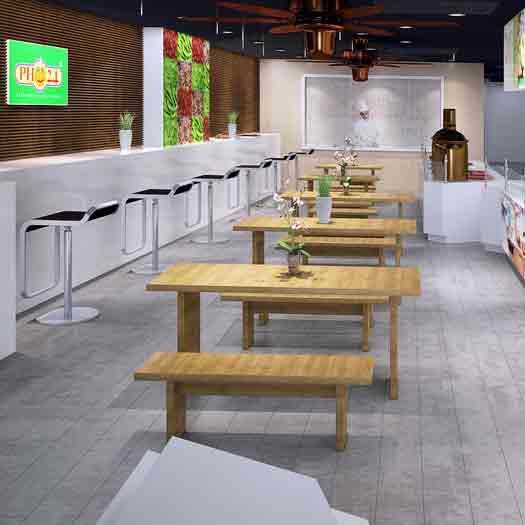3D Interior - Incredible Images
Our 3D interior rendering services will bring your designs to life.
Our 3D interior rendering services elevate your architectural design concepts to life. Dive into the beauty of your future space before it's real.
Our Work Request Price














