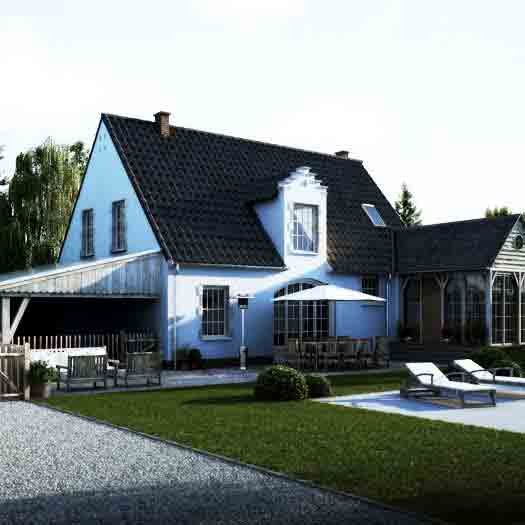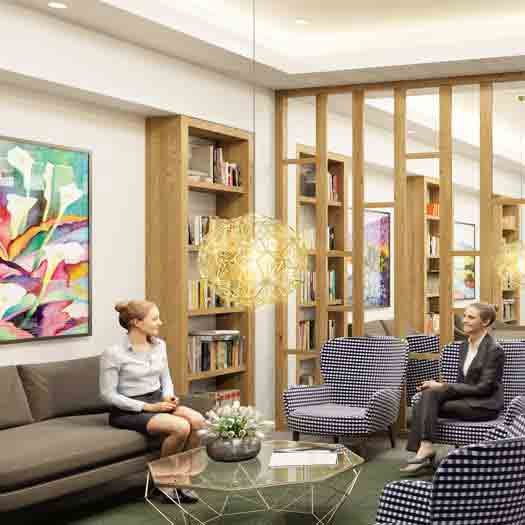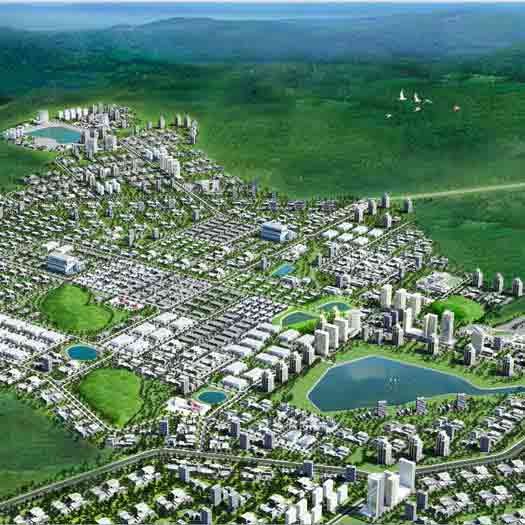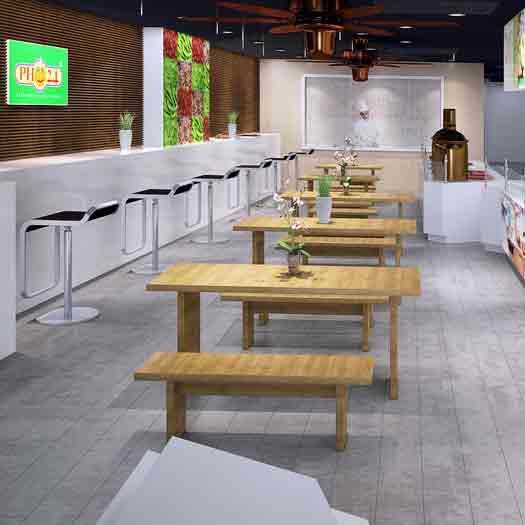Virtual vistas: Townhouse renderings
Let our 3D rendering services bring your townhouse design to life!
Experience the magic of our 3D rendering services as we bring your townhouse design to life. With precision and creativity, we transform your ideas into stunning visualizations, capturing every detail and nuance.
Our Work Request Price






























