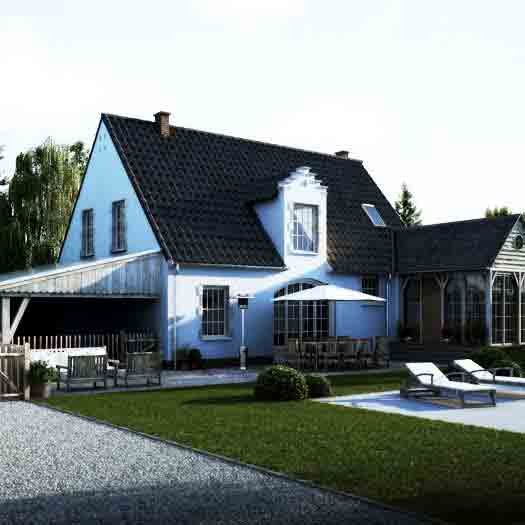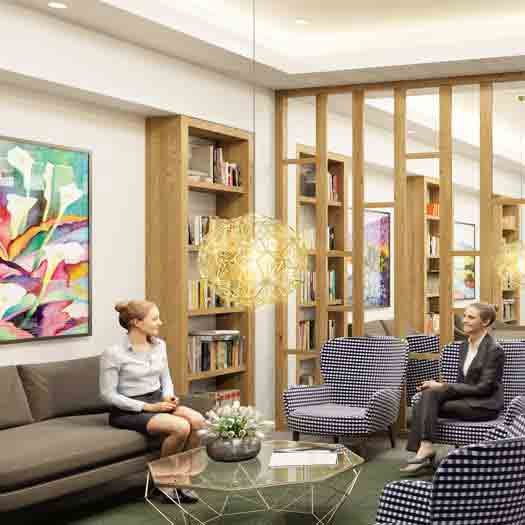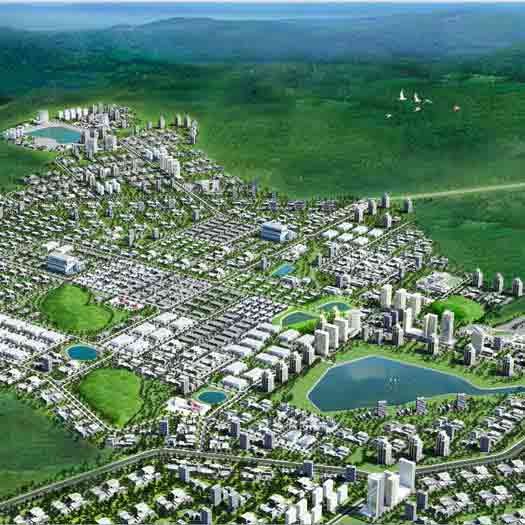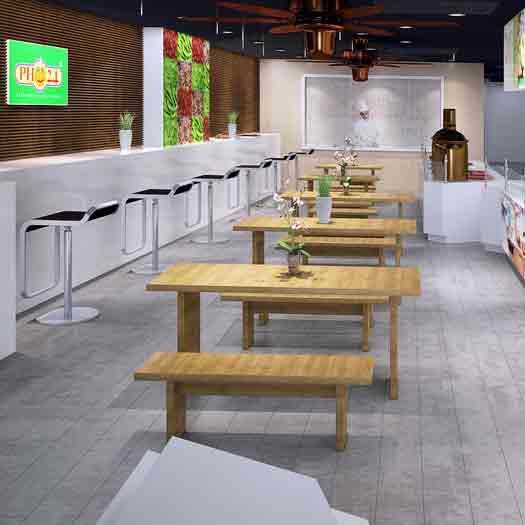Creating a 3D photomontage involves a detailed and skilful process carried out by our 3D rendering team.
Gathering Information - First, we gather all relevant information, including architectural design drawings, site photographs, and any specific design preferences from the client. The architectural plans act as the blueprint, detailing the proposed structure's size, shape, and other essential features.
3D Modelling - Next, we model the building in 3D, paying close attention to details such as textures, lighting, and scale. This digital model is then overlaid onto the actual site photographs, creating a realistic and immersive visual representation.
Image Composite - Our rendering team ensures that the lighting conditions and shadows align with the real-world environment and optimize the overall visual impact.
































