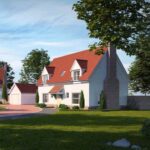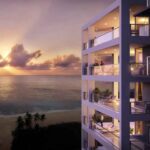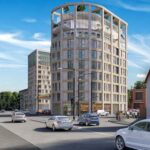For more than 20 years, 3DLabz has been creating realistic 3D architectural renderings for clients around the world. In Canada, we’ve worked with architects, interior designers, and developers in cities like Toronto, Vancouver, Montreal, Calgary, Ottawa, Edmonton, Winnipeg, and Hamilton. As one of the top 3D architectural rendering companies in Canada, our 3D visualization services help bring design ideas to life and make projects easier to present and understand. Here’s a look at some of our work and why many in Canada trust 3DLabz for their 3D visualization needs.
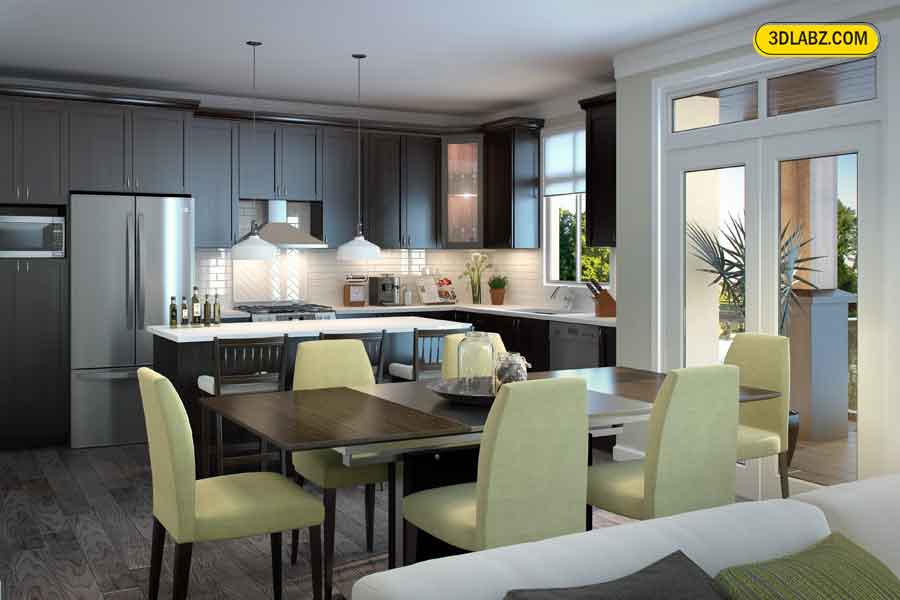
3D Kitchen Interior Rendering from Sandstone Ridge Project in Abbotsford, Canada
Client Testimonial from Canada
See what our client from Abbotsford, Canada, shares about her experience working with 3DLabz on a residential project, where we created detailed exterior and interior 3D renderings.
How 3D Architectural Rendering Helps Architects, Designers, and Builders in Toronto, Vancouver, Montreal, and Across Canada
In Canada’s growing design and real estate market, 3D rendering helps bring ideas to life before a single brick is laid. Developers and architects use photorealistic visuals to show projects clearly, attract investors, and gain approvals. Our 3D rendering services help clients present their projects with precision, whether it’s a private home, office building, or full residential development.
Have a project to discuss? We’re just a click away.
Our 3D Architectural Rendering Work in Toronto, Vancouver & Montreal
We’ve worked on a wide range of residential and commercial projects, each with its own design style and purpose.
Residential Projects – Exterior and Interior 3D Rendering Services
Our team has created 3D renders for houses, villas, apartments, townhomes, and large residential township projects in Canada. We’ve also visualised senior living and retirement homes, focusing on comfort, warmth, and the flow of design. Each image showcases proper lighting, realistic textures, and a natural sense of depth, helping clients envision the finished space.
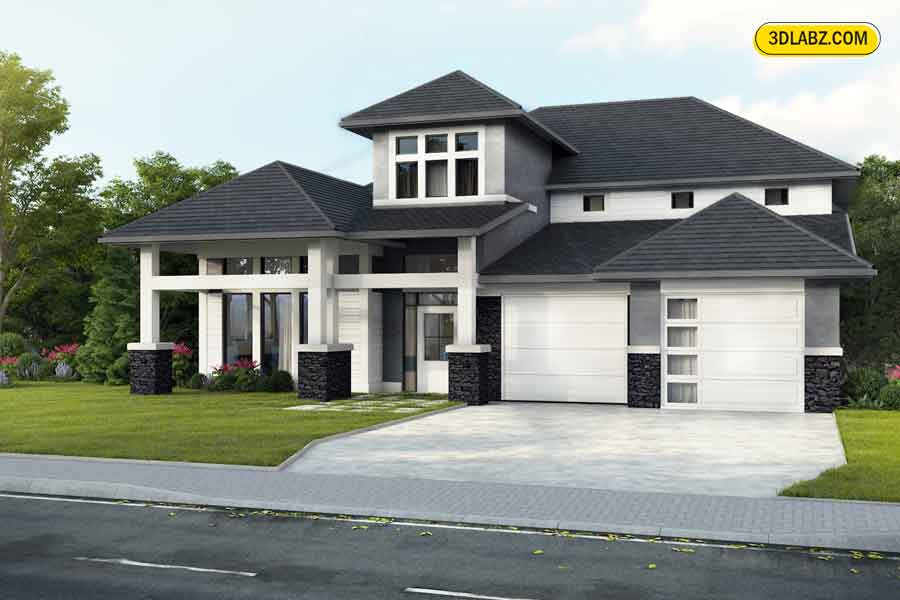
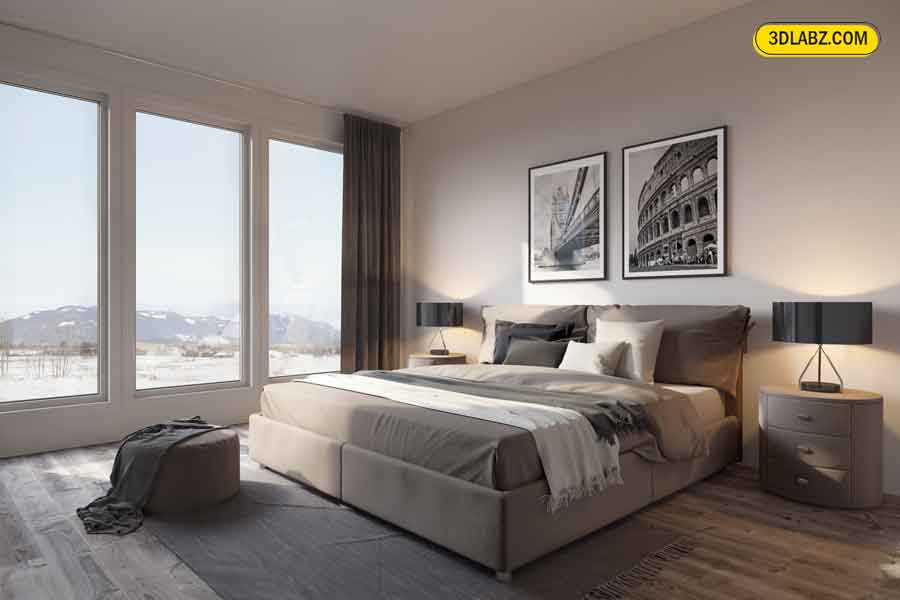
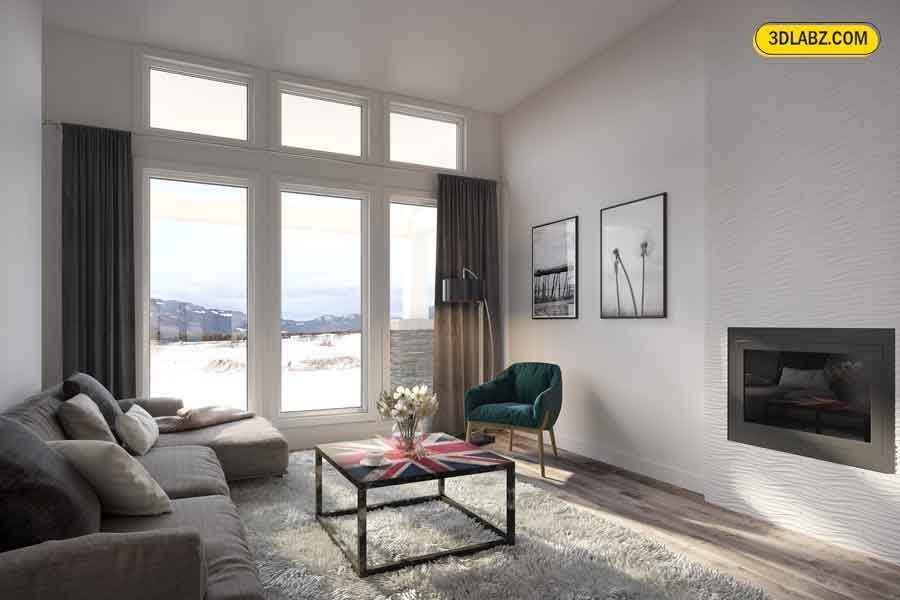
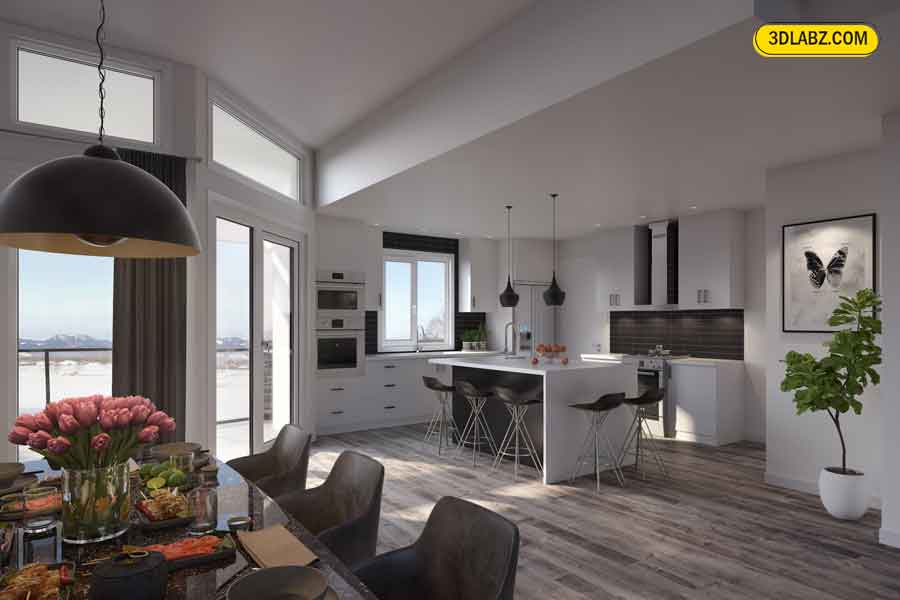
House Exterior and Interior 3D Render Views – 3D Visualization for LEDGESTONE Project in Canada
Montvue Mixed-Use Development in Abbotsford, BC – Exterior 3D Visualization
The Montvue Mixed-Use Development in Abbotsford, BC, is a thoughtfully designed project located in the city’s historic downtown. It features two five-storey buildings that blend modern architecture with the charm of Abbotsford’s heritage character. The development includes commercial and retail spaces on the ground floor, creating an active streetscape that supports local businesses and enhances pedestrian engagement.
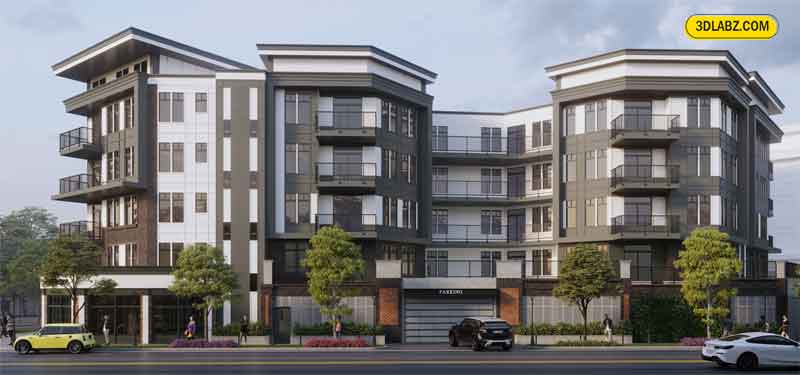
Exterior 3D Perspective view 3D Rendering for Montvue Mixed-use Development in Canada
Above the retail level are four storeys of residential units that bring new housing options to the downtown area. The design respects the traditional architectural elements of the neighborhood while introducing contemporary details that give it a fresh, urban feel. With its mix of uses and welcoming design, Montvue contributes to the city’s growth by adding both density and a strong visual presence along Abbotsford’s main corridor.
Montvue Mixed-Use Development in Abbotsford, BC – 3D Interior Rendering
We also produced interior 3D renderings for the Montvue project, showcasing the layout, lighting, and finishes of the residential spaces. These visuals helped present a realistic view of the interiors before construction began.
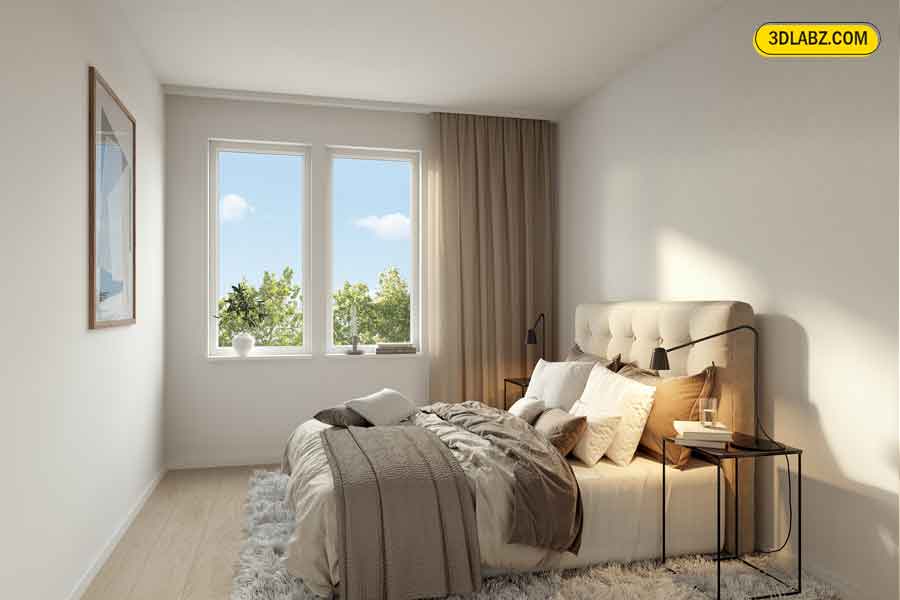
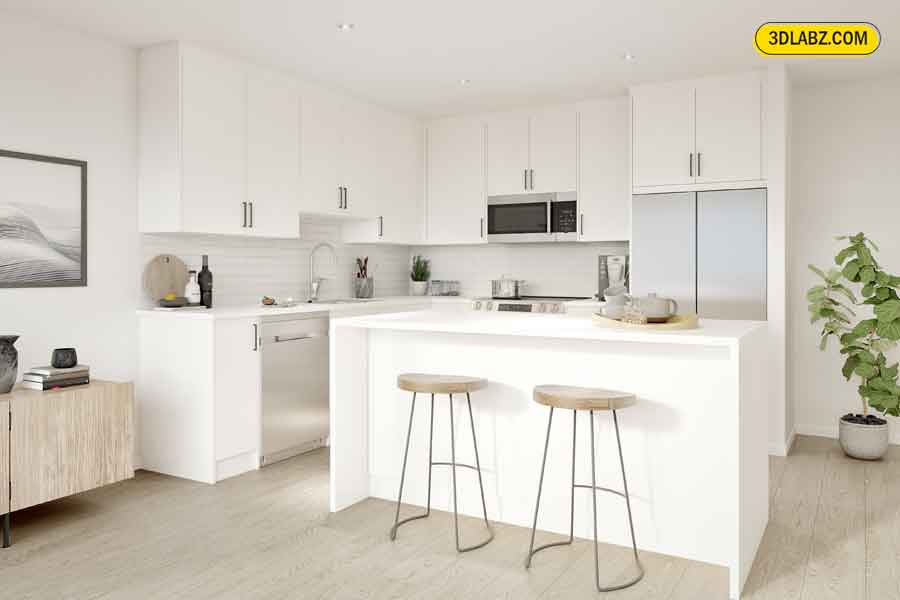
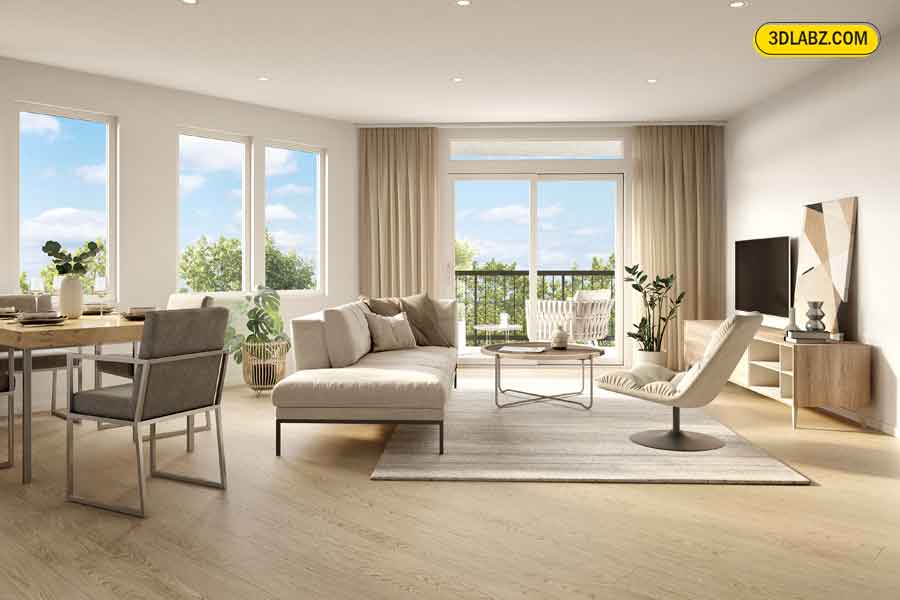
What are the typical 3D rendering costs in major Canadian cities, including Toronto, Vancouver, and Montreal?
The price of 3D rendering in Canada depends on the type of your project and the level of detail required. At 3DLabz, we strive to keep our pricing fair while maintaining top-quality standards. We work with architects, interior designers, and real estate developers across Canada.
Our exterior 3D renders start at CAD 300 per view, and interior 3D renders start at CAD 250 per view. Each project is reviewed carefully. We consider materials, lighting, and the time needed to deliver the best results.
Whether you need a 3D walkthrough, aerial view, or interior visualization, we make every image look clear and realistic. If you want a 3D architectural rendering company in Canada that offers strong visuals at a fair price, 3DLabz is a dependable choice.
What are the architectural 3D rendering and visualization services offered in major Canadian cities, including Toronto, Vancouver, and Montreal?
At 3DLabz, we offer a wide range of 3D rendering and visualization services that help architects, designers, and developers present their projects with precision and impact.
3D Aerial View Rendering Services in Canada
Showcase the full scope of your project from above. Our aerial 3D views capture landscapes, surroundings, and building context, making them ideal for large sites and masterplans.
3D Exterior Perspective View Rendering Services in Canada
Highlight the beauty and design of your building’s exterior. These exterior perspective renderings display materials, lighting, and architectural details in realistic environments.
3D Interior Rendering Services in Canada
Bring interior spaces to life with photorealistic 3D interior renderings. We focus on lighting, textures, and decor to create warm and inviting visuals.
3D Photomontage Rendering Services in Canada
Blend your 3D model with real site photographs to create accurate, lifelike visuals that show how the project will look in its actual environment.
Architectural 3D Cross Section Rendering Services in Canada
Illustrate both exterior and interior elements in a single view. Cross-section 3D renders are perfect for showing spatial layout and design flow.
360-degree Virtual Tour Services in Canada
Give viewers an interactive experience with 360-degree virtual tours. Users can explore every room or space from any angle.
3D Walkthrough Animation Services in Canada
Take clients on a guided journey through your project. Our 3D walkthrough animations reveal movement, depth, and lighting transitions in a dynamic way.
3D Virtual Staging Services in Canada
Transform empty spaces into styled interiors. Virtual staging helps showcase property potential with realistic furniture and decor arrangements.
3D Floorplan Rendering Services in Canada
Display spatial relationships and layouts clearly. 3D floor plans help clients understand design flow and furniture placement easily.
Our renders are detailed and photorealistic, showing how a space feels in real light and texture. Every image is built to look natural, clean, and professional.
Working with Canadian Architects and Developers
We’ve built lasting relationships with Canadian architects and real estate firms. Time zone differences are never an issue — our workflow makes communication simple and quick. We stay in touch through every stage, from modeling to final delivery. The result is smooth collaboration and consistent quality across projects.
Why is 3DLabz the preferred architectural rendering provider for clients in major Canadian markets like Toronto, Vancouver, and Montreal?
Over 20 years of experience in 3D visualization
Expertise in residential, commercial, and hospitality design rendering
Trusted by global clients for quality and reliability
Fast delivery and responsive project updates
Award-winning visuals (AVA Digital Platinum Award, Best of Houzz Service Award)
Competitive pricing with no compromise on quality
When you work with 3DLabz, you get more than just renders. You get visuals that help your clients connect with your design — clear, realistic, and full of detail.
Let’s Talk About Your Next Project
If you’re looking for a reliable 3D architectural rendering company in Canada, we’d love to collaborate. Whether you need exterior views, interior renders, or a full 3D walkthrough, our team can help you present your project with confidence.
This article was developed with AI assistance and reviewed by Dhananjayan Nair for quality and accuracy.





